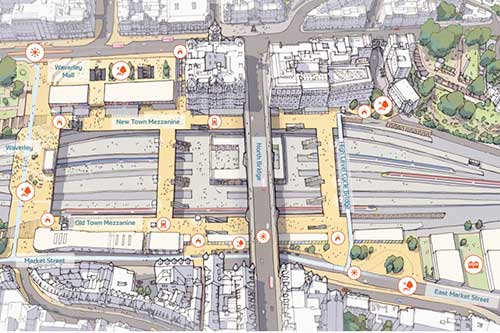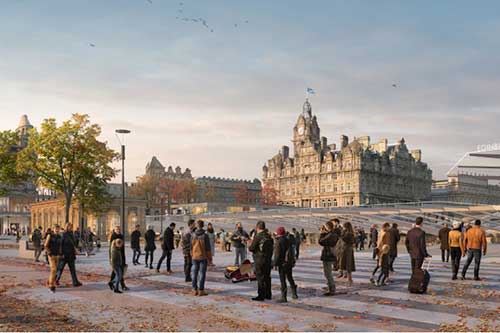Tuesday August 4th 2020

An illustration of the Waverley Station plans
Edinburgh’s Waverley Station is set to undergo a transformational revamp making it more accessible, environmentally friendly and fit to accommodate projected passenger growth over the next 30 years.
A proposed Concept Masterplan, which cost £500,000 to develop, has been drawn up, outlining Edinburgh City Council, the Scottish Government and Network Rail’s “exciting and ambitious” vision for the station’s future.
The plan is built around ten key components: development opportunity, servicing, passenger amenities, public space strategy, transport interchange, accessibility, entrance strategy, the roof, station layout and operations.
The hope is that changes to these areas will alter how the city centre functions and how the station integrates with the fabric of the city.
Major proposed changes include:
– Removal of existing western ramps inside the station to extend the length of platforms.
– Implementation of a mezzanine level allowing connectivity and space for passengers. A southern “Old Town” mezzanine concourse will be connected by two bridges on a north south axis to a northern “New Town” mezzanine concourse.
– The introduction of mezzanine concourses will mean more head space for passengers is needed. Two options have been put forward for the station’s iconic glass rooftop: raising the roof by two metres over the mezzanine areas only and retaining as much of the existing roof as possible, or replacing the whole roof, with increased headroom throughout the station.
– More entrances with step free access to improve accessibility.
– Implementation of a cycle network with storage for 1,800 bikes near key entrances. The station will prioritise those arriving and departing by foot or bike.
– New bus and tram hubs on Princes Street and North Bridge. Consideration is also being given to a new tram stop as part of the Princes Street hub.
– Five public spaces will provide breathing room around the station: Waverley Bridge, Waverley Mall Square, Market Street Plaza, Old Town Square and Calton Entrance.
– The ticket office will remain within a new and improved central booking hall that includes toilets, waiting facilities, quiet spaces and faith and workspace areas at mezzanine level.
– Improved selection of retail and food facilities.
– Potential for limited commercial development on Market Street.
– Implementation of a dedicated new service yard on site of the current surface car park.
– Redevelopment of the basements of East Market Street removes all service and delivery vehicles from the station.
Due to the scale of the proposed revamp, final designs will probably be implemented in multiple phases, which will reflect funding availability and alignment with other rail network developments in south east Scotland.

An illustration of the Waverley Bridge area.
Over the next year, more detailed and technical studies will take place, with a particular focus on developing and agreeing a solution for the Waverley Station roof.
Upcoming work will entail engagement with stakeholders and public consultation, which are said to be integral to developing the masterplan from concept to design stages.
Michael Matheson, Cabinet Secretary for Transport, Infrastructure and Connectivity said: “The Masterplan has produced an exciting concept design which delivers a station that can meet operational requirements for the longer term and improves accessibility for all by addressing, through its use of a mezzanine floor, the complex levels around the station.
“By introducing new points of access in key areas, this plan will ensure the station becomes a seamless gateway to the Old and New towns of Edinburgh and one that encourages greater commuter, business and leisure use alike.
“The next stage of design work will see how 21st century functionality can be incorporated within the historical setting of Waverley so that we deliver a station that can meet operational requirements for the longer term and deliver a fantastic user experience for everyone.”
Alex Hynes, managing director of ScotRail, said: “We believe there is a compelling case for making ambitious changes to Waverley which will improve the station for our customers while respecting the history and heritage of this listed structure.
“The Masterplan is a wonderful example of the private and public sectors working closely alongside government to develop innovative and ambitious plans for the capital.
“Waverley has always played a key role in the life of the city and the plans we have unveiled today will help to ensure it continues to do so in the years ahead as we all play our part to revitalise our economy and put the impact of the current pandemic behind us.”
Councillor Adam McVey, leader of the City of Edinburgh Council, said: “These concept designs represent a significant next step for the project and for the city. They portray an accessible, connected station fit for the Scotland’s Capital, and we welcome the benefits this will bring to the city centre – and to our residents, commuters and visitors. It’s crucial that the station expands capacity to accommodate the growth in passengers and improves accessibility.
“This will not only help Edinburgh be better connected but help us achieve a more equal, carbon-neutral future, with rail well integrated with bus and tram, pedestrians, cyclists and wheelchair users and those with other mobility issues.
“As such, we’ll continue to provide input into the development of the Masterplan in the coming months and years. But, equally, we’ll have an important role to play in monitoring and scrutinising the project’s progress, ensuring it conserves our city’s unique heritage and aligns with our own plans for the city centre, whether that be through City Centre Transformation, or developing a wider vision for the Waverley valley.”
Tweet Share on Facebook